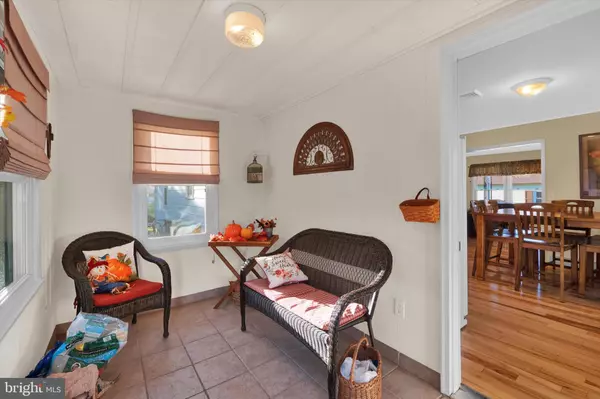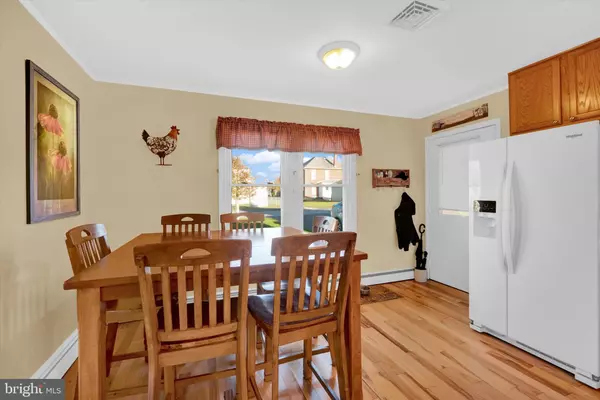$301,500
$275,000
9.6%For more information regarding the value of a property, please contact us for a free consultation.
3248 MAIDEN LN Manchester, MD 21102
2 Beds
2 Baths
1,232 SqFt
Key Details
Sold Price $301,500
Property Type Single Family Home
Sub Type Detached
Listing Status Sold
Purchase Type For Sale
Square Footage 1,232 sqft
Price per Sqft $244
Subdivision Manchester Election District
MLS Listing ID MDCR2017430
Sold Date 12/18/23
Style Ranch/Rambler
Bedrooms 2
Full Baths 2
HOA Y/N N
Abv Grd Liv Area 1,232
Originating Board BRIGHT
Year Built 1978
Annual Tax Amount $2,714
Tax Year 2022
Lot Size 10,716 Sqft
Acres 0.25
Property Description
Offer Deadline Monday 11/20 at Noon. Easy One floor living with a picture perfect yard and picket fence. Owners have made this one cozy and cute from the Mudroom Entry to the Lower Level Full Bath and possible 3rd Bedroom . Arrive home to your freshly paved double wide drive, enjoy the sunset over your front lawn of green grass and your own American Dream picket fence. The enclosed/porch functions as entry foyer and mudroom providing a space for all the things. A spacious kitchen with ample wood cabinetry and a pantry provides plenty of room for the chef. They have 10-12 for family dinner with no problem in this open floor plan. Enjoy seamless wood flooring through out the first level living areas. Two spacious bedrooms with carpet and a full bath finish the main floor. Your American Dream even has a fire place ! Another family room is available downstairs', along with a full bath and another finished room with a closet. There is an exit door with stairs to the back yard through the Utility Room. Extra storage, laundry and outside access in the remaining space. When you tour this home you will see how the sellers have loved and cared for this home and made it special . It is ready for the next chapter with an updated the roof, windows, appliances and HVAC. Book your tour today.
Location
State MD
County Carroll
Zoning RESIDENTIAL
Rooms
Other Rooms Bonus Room
Basement Connecting Stairway, Daylight, Full, Interior Access, Outside Entrance, Walkout Stairs
Main Level Bedrooms 2
Interior
Hot Water Electric
Heating Baseboard - Hot Water
Cooling Central A/C
Fireplaces Number 1
Fireplace Y
Heat Source Oil
Exterior
Garage Spaces 4.0
Fence Picket
Waterfront N
Water Access N
Roof Type Architectural Shingle
Accessibility Level Entry - Main
Parking Type Driveway
Total Parking Spaces 4
Garage N
Building
Story 2
Foundation Block
Sewer Public Sewer
Water Public
Architectural Style Ranch/Rambler
Level or Stories 2
Additional Building Above Grade, Below Grade
New Construction N
Schools
School District Carroll County Public Schools
Others
Senior Community No
Tax ID 0706041094
Ownership Fee Simple
SqFt Source Assessor
Acceptable Financing Cash, Conventional, FHA, USDA, VA
Listing Terms Cash, Conventional, FHA, USDA, VA
Financing Cash,Conventional,FHA,USDA,VA
Special Listing Condition Standard
Read Less
Want to know what your home might be worth? Contact us for a FREE valuation!

Our team is ready to help you sell your home for the highest possible price ASAP

Bought with Darlene Kegel • RE/MAX Advantage Realty






